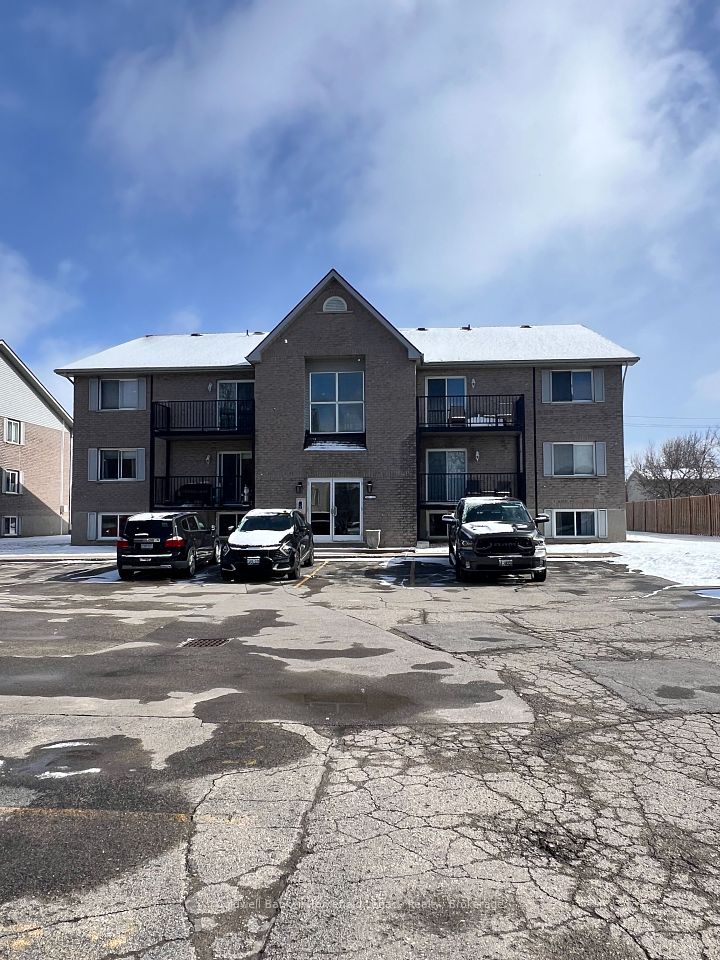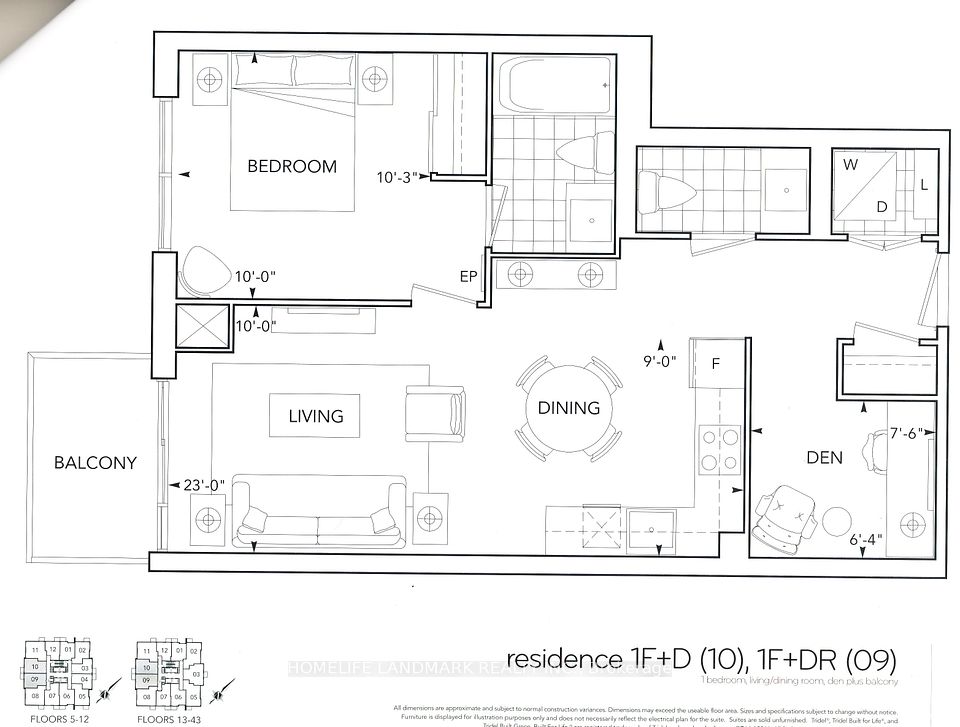$2,200
3240 William Coltson Avenue, Oakville, ON L6H 0X1
Property Description
Property type
Condo Apartment
Lot size
N/A
Style
Apartment
Approx. Area
500-599 Sqft
Room Information
| Room Type | Dimension (length x width) | Features | Level |
|---|---|---|---|
| Living Room | 3.66 x 3.35 m | Laminate, Combined w/Dining, W/O To Balcony | Flat |
| Dining Room | 3.66 x 3.35 m | Laminate, Combined w/Living, Open Concept | Flat |
| Kitchen | 2.54 x 3.3 m | Laminate, Stainless Steel Appl, Breakfast Bar | Flat |
| Primary Bedroom | 2.95 x 3.05 m | Laminate, Closet | Flat |
About 3240 William Coltson Avenue
Brand new never before lived in luxury building by Branthaven! Stunning building with top of the line amenities including party room, media room, dining room, gym and much more! Modern one plus den unit with high end finishes throughout. Laminate flooring throughout, open concept living/dining room walking out to private balcony with west views. Spacious primary bedroom with large closet. Modern kitchen with stainless steel appliances and breakfast island perfect for entertaining. Conveniently located with easy access to highways 403, 407, and 401, and close to Oakville Trafalgar Memorial Hospital, Sheridan College, and a wide range of shopping and dining options like Longos, Canadian Tire, Walmart, LCBO, Real Canadian Superstore, major banks, and fitness centers this is urban living at its finest.
Home Overview
Last updated
5 hours ago
Virtual tour
None
Basement information
None
Building size
--
Status
In-Active
Property sub type
Condo Apartment
Maintenance fee
$N/A
Year built
--
Additional Details
Location

Angela Yang
Sales Representative, ANCHOR NEW HOMES INC.
Some information about this property - William Coltson Avenue

Book a Showing
Tour this home with Angela
I agree to receive marketing and customer service calls and text messages from Condomonk. Consent is not a condition of purchase. Msg/data rates may apply. Msg frequency varies. Reply STOP to unsubscribe. Privacy Policy & Terms of Service.












